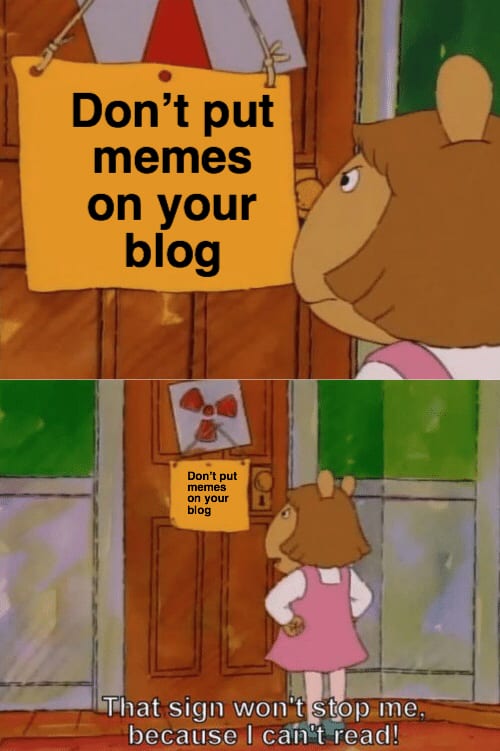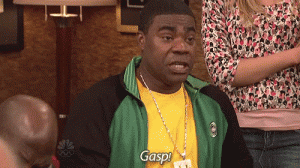Woah, first maths post of the year!
So, if you can’t tell by the title, this one is about a dream house! Pretty much, we’re learning about scale diagrams. So, what involves scale diagrams? Blue prints!
Pretty much, we got to design a dream house. Everything we wanted, and more. It had to include a master bedroom, a bathroom, a laundry room, and a closet.
‘We’ wound up being Willa, Lucas and I. We designed a pretty cool house. And it looks like….
Sorry about the text all over it. I promise it’s my house, just the app doesn’t want you saying that you didn’t make it on that app or something like that. But you get the idea. Let’s do a quick run through of the house.
The hall has some nice chairs in it, along with a hat rack and some house plants. I like plants, don’t judge me
There’s the garage, which has a convertible, a normal car, a motorbike, a normal bike and my bus. My bus, I like it. It stays.
The master bedroom is nice, it has a king sized bed, along with a comfy charm two book cases and a lamp
An ensuite bathroom attaches to the bedroom, along with a closet. The bathroom has the essentials. A toilet, a bidet (essential), a sink and a shower.
There’s the games room, with a hammock, a lap top, three couches, a tv and more house plants.
The kitchen is quite large, with a refrigerator, an island with two stools, counters, a microwave and a wine cellar. I need wine, defiantly….
The dining room has simple stuff, a table with chars and more wine. Naturally.
Then there’s the best room in the house, the music room. That has one piano, a fooseball table, a pool table, a tv and a couch.
Thats the house! I really enjoyed this project, it made scale factors a lot easier. The house in total costs about $123, 000, and has 2, 068.09 ft.
Unfortunately, it’s not a real. So all of my dreams are dead
Read ya later!
Ruby


