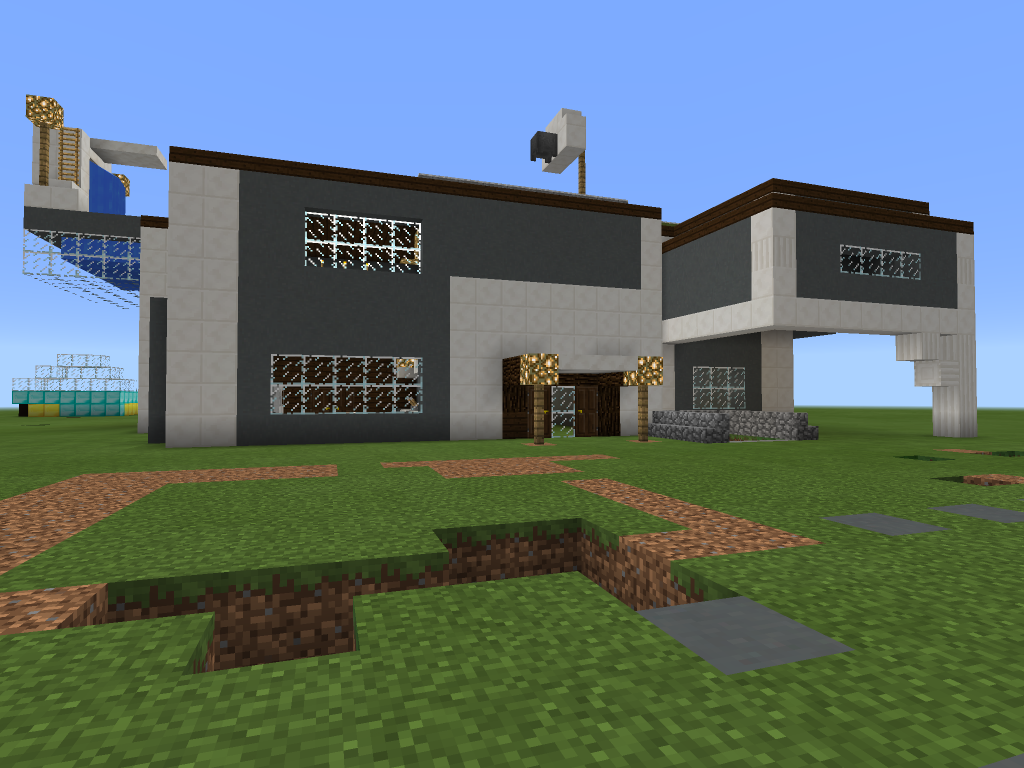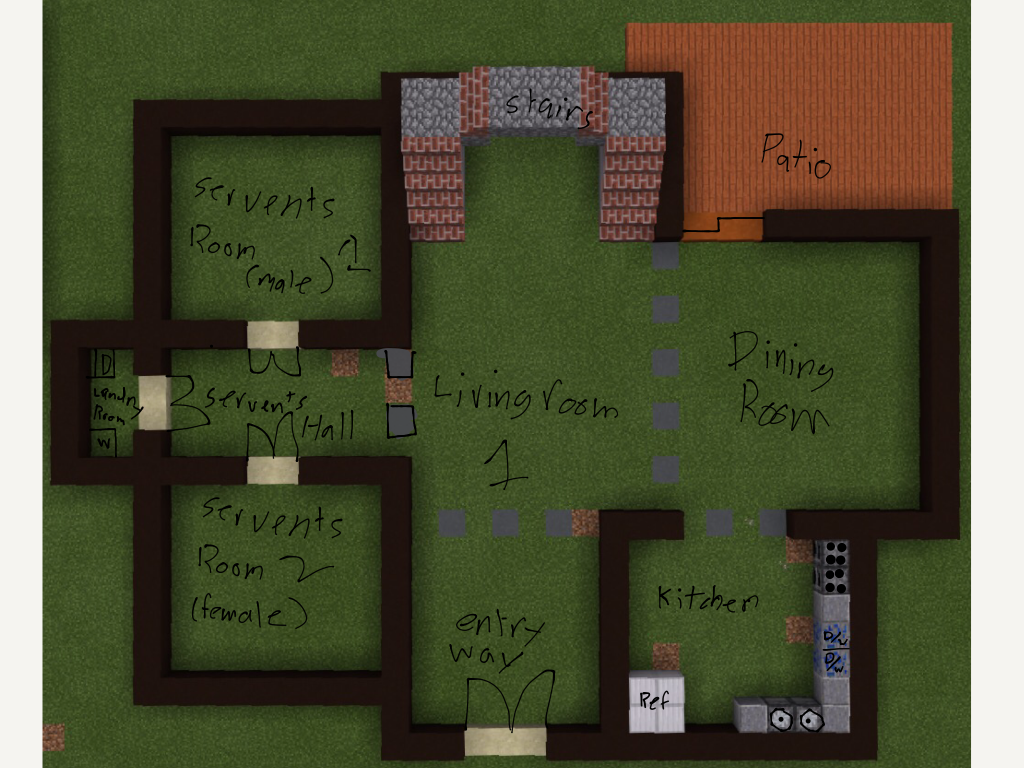The goal of the assignment was to work in a team to create a dream house with everything you want in it. We had to do some research for what we wanted our house to look like. We used a website called floor planner. It works very well. After that we had to determine what the scale was that we were going to use, we used square feet. We had some requirements that we had to follow. One of those was that the kitchen had to be up to code with the government standards.
We made some blue prints of the house. After I got some ideas for the house we started to build it. Some of these ideas included the pool, basketball court, and tennis court on the roof. Then we had to find out how many square feet was in the house and how much it was worth in different places throughout different neighbourhoods. My group was me, Sam, Robbie and Ethan. We made a 3d model of the house in Minecraft. We had a nice pool with a see-though floor and we had a tennis and basketball court and helipad on the roof of our house. I like that me and Sam had a hot tub in our room. We were going for the modern style house and I think that we made that happen. I really enjoyed this project. I thought it showed how creative we can be. I think that this was a great project and would do it again.
Here is the layout


