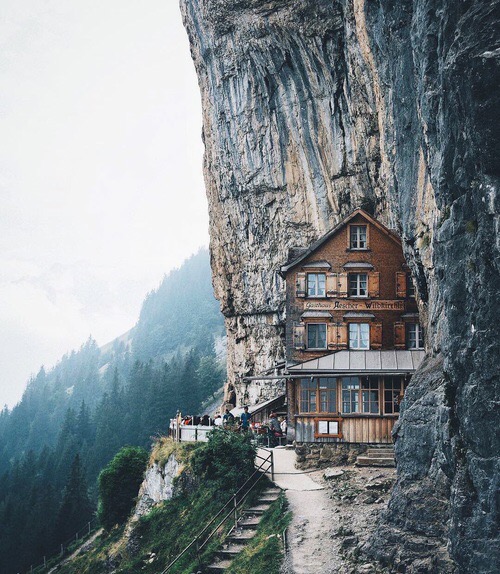In Scimathics we have been learning about scale factor. I really didn’t like this chapter of math, in fact, I hated it. I couldn’t understand or grasp the topic. However, this Dream House project was really fun and I liked it a lot.
We started with a workbook on Notability. There were three parts to get started on reading blueprints. First, we had to look at renovating an apartment, then a house, a kitchen and finally to tie it off we had to create our own custom house design.
Angela and I planned out our house on paper before putting it onto an app. 

As you can see, the drafts were really messy and rough. Making the kitchen was difficult because there was so many rules and regulations to follow. It was interesting to find out that kitchens had so many rules! Before this project, I had no idea that my dishwasher was placed in a certain spot for a specific reason. Aside from the stairs (our app didn’t allow us to add a second floor) the house turned out to look almost exactly as planned.
Lucky for us, our app determined all the measurements for us! Our house came out to be 2070 square feet. Once we were done making the house, we had to calculate how much it would cost based on area information given to us. Our house came out to be $245,400 in our ideal neighbourhood. This was also a little bit of a surprise because a 2000 sq ft home in North Vancouver would be so much more than that! We added little furniture items to it and they were really cute and fun to play with.

Overall, this was a fun project and I really liked it. It wasn’t necessarily an exact idea of my dream house but it was still cute and little. I think if I were to actually make my dream house, there would be a movie room, makeup room (let me live) hot tub, huge kitchen and a Hannah Montana closet (Search it up. It’s amazing.)
Until next time,
My Pretty Blog.
