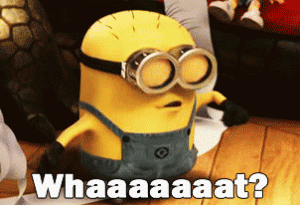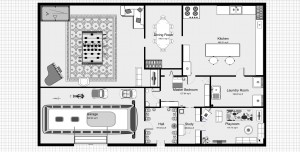So, this blog post is going to be a little different.
This blog post is about math.
Specifically, about a math project I just did creating a blueprint for my “dream house”. This was actually a group project, so it wasn’t really my dream house (especially considering it doesn’t include enough bedrooms, so I just get a closet), but it was really fun to design.
Before we got to design the actual dream house, we did some work involving figuring out the square footage of some houses from existing blueprints, and pricing houses in different areas. We also were given a list of rules to follow about designing a kitchen, which are as follows:
1. Any entry door should not interfere with the safe use of appliances
2. Appliance doors should not interfere with each other
3. The range, sink, and refrigerator form a “Work Station Triangle”. The sum of the distances between these stations should not exceed 26ft. There must be at least four feet between each work center.
4. The width of the walkway must be at least three feet.
5. There must be 18in counter space on each side of the sink.
6. There must be at least one counter space that is three feet long.
7.There must be at least on counter space next to the oven.
8.The dishwasher must be within three feet of the sink.
9. The refrigerator, range and sink should not be immediately next to one another.
10. There must be a minimum length of thirteen feet of counter space.
I’m not actually sure that we followed all of these rules, as we made a small mistake and ended up with our house only being around 756 square feet, and had to quickly make it bigger. It ended up being 2,068.09 feet, and about $123,000 in the fictional neighbourhood we priced it in, which is still pretty cheap.
Before I explain any more about the design, here is a blueprint of the dream house and a list of rooms with square footage:
So, to run you through the rooms:
– the music room kind of turned into a guest/entertainment room with a pool table, fooseball table, tv, and snazzy rug in addition to the singular musical instrument (a piano).
– the dining room is very minimalistic and includes only a table and a rack of wine bottles.
– the kitchen might not follow the rules, I’m not even sure at this point.
– the garage doesn’t have much space, as it has to hold Ruby’s bus, a car, my convertible and motorcycle, and a bike, which was unclaimed but could be Lucas’s/ .
– the bathroom is an ensuite off the bedroom, and doesn’t include anything we deemed unnessecary. For instance, a mirror.
– the bedroom has a lot of bookcases, and is one of the only rooms with a lamp. This is important, as there are no windows.
– the laundry room really isn’t exciting.
– the hall almost has enough house plants.
– the study is kind of small, but the cozy chair and wood burning fireplace make it probably one of the best rooms in the house.
– the playroom is basically a games room, with a laptop, phone, hammock, tv, and a rug that reminds me of Agar.io.
My main lament about this project was honestly just that we couldn’t design the house in more detail, such as adding colour, different floors, or better decor. While it was a fun and interesting project, I don’t think I would actually want to live in the house we designed.
Toodles!



